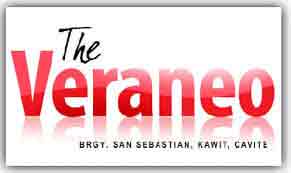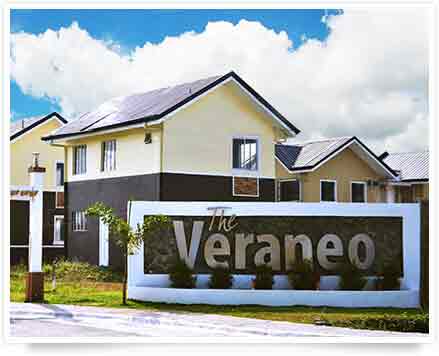The Veraneo Overview | |
|---|---|
| Property Developer: | Axeia |
| Project Location: | Brgy. San Sebastian, Kawit, Cavite |
| Turnover Date: | Preselling |
| Unit Sizes: | 50 sqm. to 120 sqm |
| Price Range: | Sold Out !! Inquire for Re-opens |



The Veraneo Overview | |
|---|---|
| Property Developer: | Axeia |
| Project Location: | Brgy. San Sebastian, Kawit, Cavite |
| Turnover Date: | Preselling |
| Unit Sizes: | 50 sqm. to 120 sqm |
| Price Range: | Sold Out !! Inquire for Re-opens |



The Veraneo is a subtle community sitting in the strategic crossroads of residential and industrial developments in Cavite. The Veraneo covers a total of 5 hectares subdivided into 407 units. The development boasts its modern architecture and value engineering with its elegance in functionality. Brought about by Axeia, known for its affordable housing options, you can buy a house for P936,000 through monthly amortizations for as low as P6,066.
Its location makes it accessible to both wet and dry markets, Kawit town proper, schools and colleges, and other business establishments. While it is located within minutes of these locations, it is situated on a more laidback part of town where you can still enjoy green surroundings and the fresh breeze that caress it. It is also very accessible to transport such as buses, jeepneys, and tricycles making the Veraneo ideal for those seeking convenience. It also incorporates the Panamitan Creek into its general layout forming its northeastern boundary adjacent to the basketball court.
The development features round the clock security ensuring safety to you and your family. It has its own centralized water system which ensures residents of accessible running water, and is powered by Meralco power supply. Its underground sewage system protects the Veraneo from potential flooding during the monsoon season giving you peace of mind in your new home. The Veraneo also includes a basketball court and a clubhouse for leisure and recreational activities for its residents.
House Models
The Veraneo features several house models for you to choose from namely the Buttercup, Jasmine, Carnation, and Veronica. The Buttercup model is a two-story premium single attached house which covers 91 square meters of a lot which, at the minimum, is 100 square meters wide. The Buttercup has three (3) bedrooms, two (2) toilets and bath, a living area, a dining area, a kitchen, and a provision for one (1) carport. You can find the carport, dining area, one common toilet and bath, living room, kitchen, laundry/service area on the ground floor while the second floor includes two bedrooms, one master’s bedroom, one common toilet and bath with a hallway connecting them. It is painted with black and white color scheme accented by the color of grey by stone textures complimented with the dark browns of wood textures which adorn the second floor complimenting the mahogany colored roofing as well as highlighting the front door with.
The Carnation is also a two-storey single attached house with a floor area of 65.5 square meters on a lot which covers 88 square meters. It has three (3) bedrooms, two (2) toilets and bath, a living area, a dining area, and a kitchen. All of the three (3) bedrooms are located on the second floor together with one (1) toilet and bath, while the living area, kitchen, dining area, and the other toilet and bath are located on the first floor. It features a grey and beige color scheme accented with stone textures and white outlines highlighting the main door and windows with mahogany colored roofing.
On the other hand the Veronica is a two-story single detached house with a floor area of 64 square meters on a lot covering 120 square meters. It has three (3) bedrooms, two (2) toilets and bath, a living area, a dining area, and a kitchen. The two (2) bedrooms, the master’s bedroom, and one (1) toilet and bath is located on the second floor while the living area, dining area, kitchen, and the other toilet and bath is located on the first floor. Its muted red and brown color palate gives it vibrancy with its mahogany colored roof; accented by stone textures and white outlines the doors and the windows are highlighted.
The Jasmine on the other hand is a two-story townhouse which covers a floor area of 42 square meters in a lot area that is 50 square meters at the minimum. It has two bedrooms, a toilet and bath, a dining area, a kitchen, and a living room. Both of the bedrooms are placed on the second floor while the dining area, living area, toilet and bath, and the kitchen are located on the first floor. Jasmine also reserves parts of the remaining lot for a service area and ample parking space. Its tangerine, white, and brown finish is topped with mahogany colored roofing while stone accents provide added texture to its modern look. All units are available as bare or complete units, with takers of the Jasmine having a choice of either inner or outer units.
Live chat operators for this site is provided by Chat Agents.
Axeia The Veraneo in Cavite, Philippines is a premier House & Lot project available for sale. If you're looking to rent or purchase The Veraneo, then check here first. We have full details of The Veraneo updated regularly as well as everything you need to know about the availing and booking process, broken down into stages that includes selecting a unit, choosing a payment plan and buying your dream home at the right price. For price list, free site tripping or showroom visit, personalized service, model house, unit plans, floor plans, payment terms, CHAT LIVE with an agent 24x7. Always only buy from PRC licensed Real Estate Brokers and Agents.